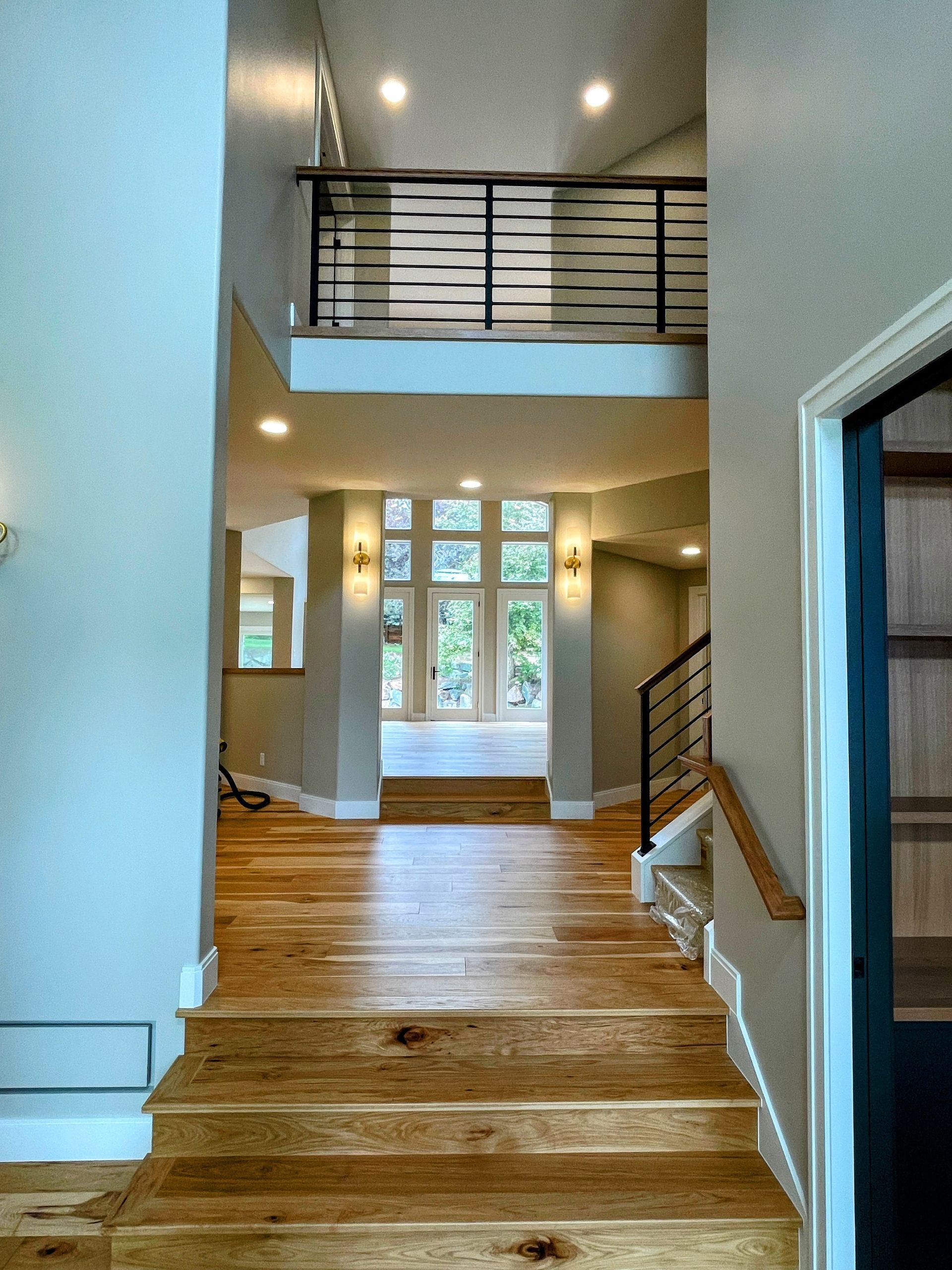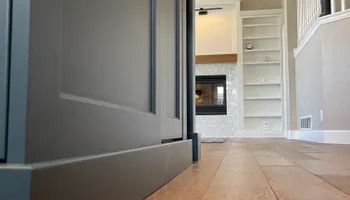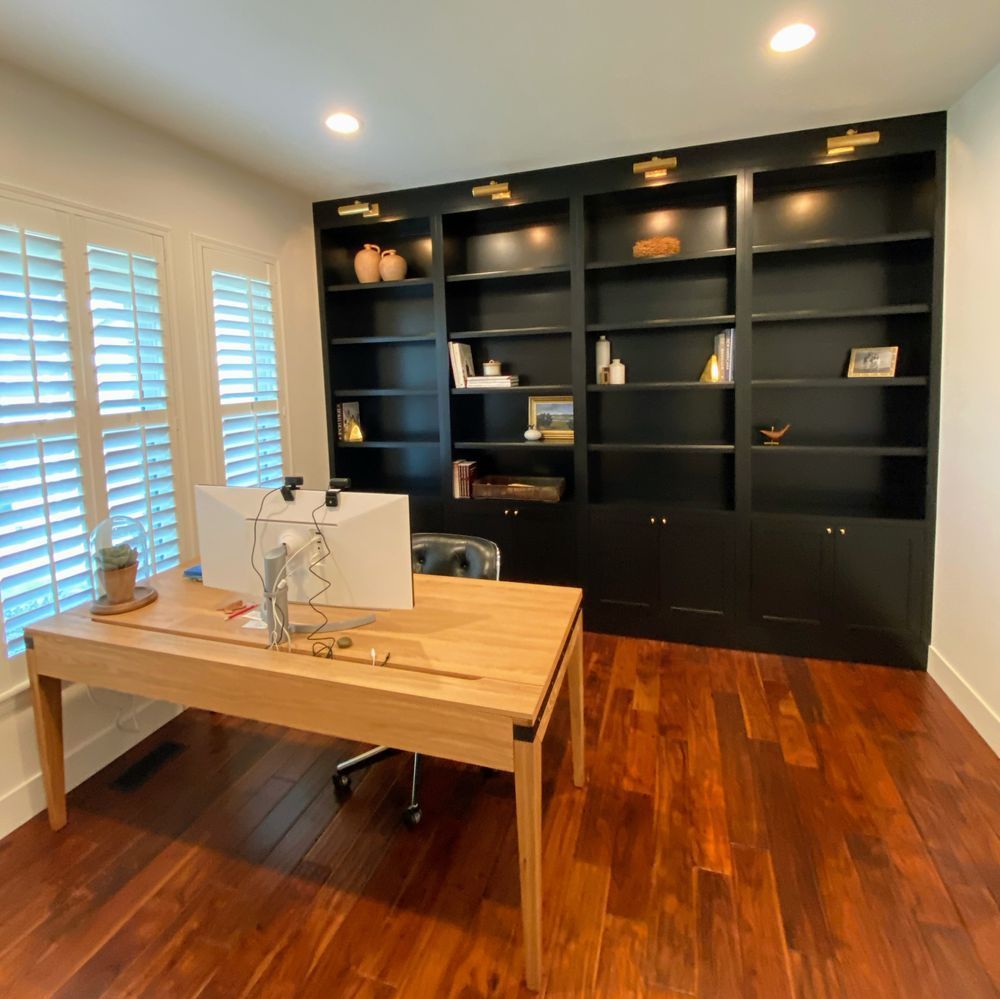Check out our Blog

Modern Comfort Meets Custom Craftsmanship: Inside the Kopitz Remodel in Lafayette, CO At Sharp Construction we believe every home has the potential to be extraordinary. Our recent Kopitz Project is a perfect example of how thoughtful design and expert craftsmanship can transform a living space into something truly special. This whole home interior remodel redefined comfort, style, and functionality—all under one roof. Project Overview: The Kopitz Project, designed by Elizabeth P. Lord Residential Design LLC, encompassed a full interior remodel of the main level, including a kitchen and family room renovation, custom cabinetry throughout, and updated flooring for a cohesive, contemporary look. The homeowners envisioned an open, inviting space that reflected their modern lifestyle while enhancing daily comfort.

Every structure begins with a vision—a blueprint that transforms dreams into reality. For Sharp Construction, a leader in construction and remodeling services, this journey isn't merely about laying bricks or installing beams. It's a commitment to precision craftsmanship and quality. In an industry where cutting corners might seem tempting, Sharp Construction stands firm on delivering nothing but excellence.

In today's fast-paced world, where technology and design evolution are at the forefront, keeping your living or working space updated not only enhances functionality but also significantly boosts property value. At Sharp Construction, we understand that embracing modern renovation trends is crucial to achieving a harmonious balance between style and practicality.






